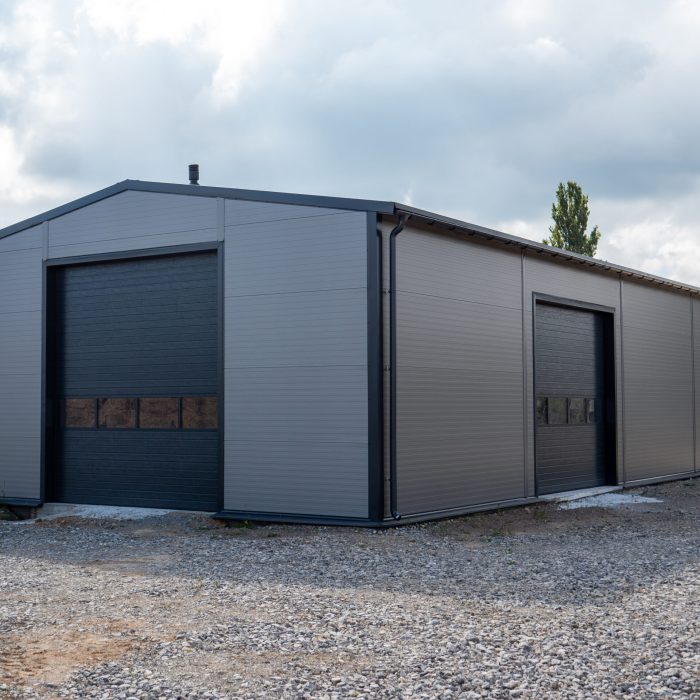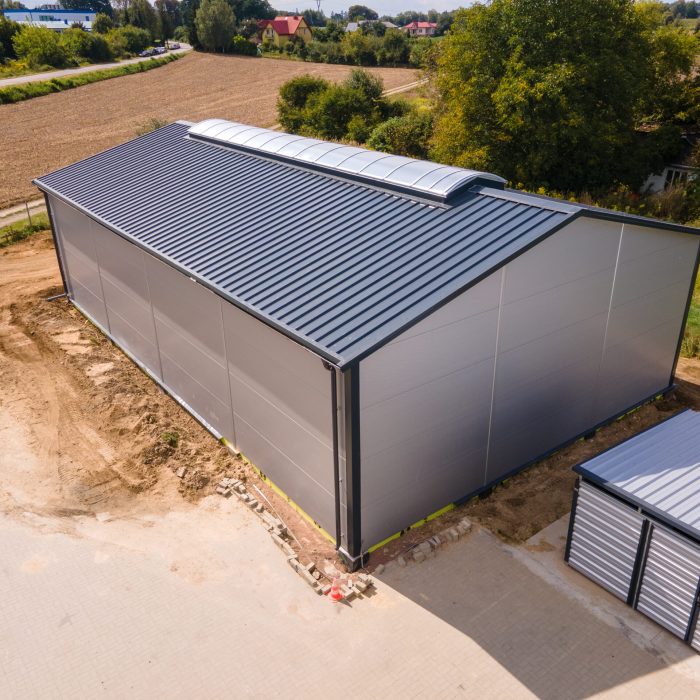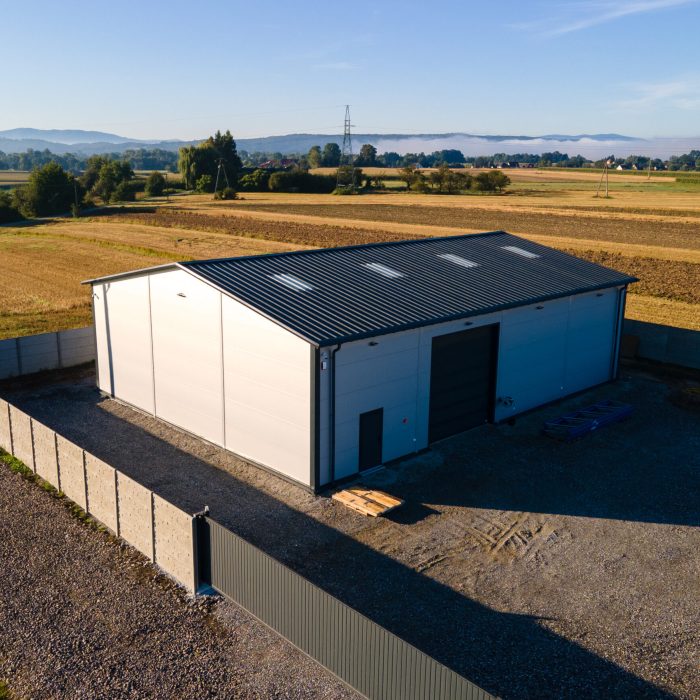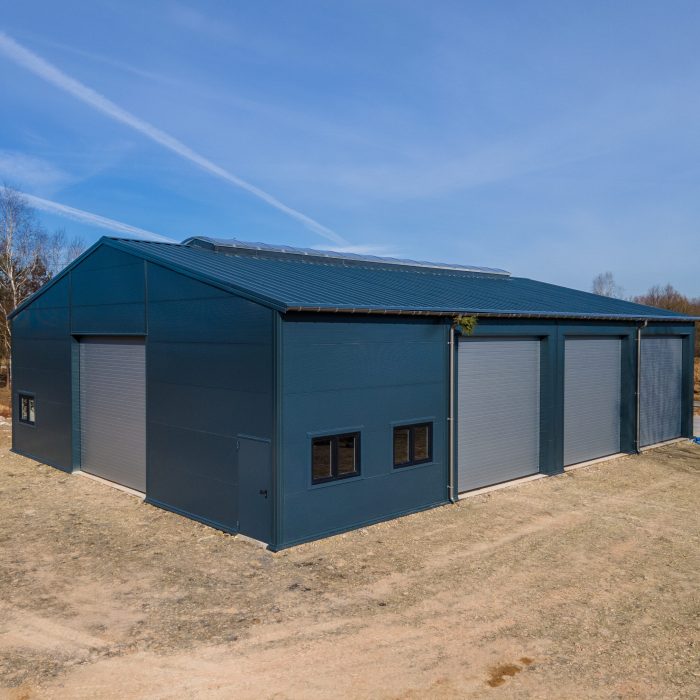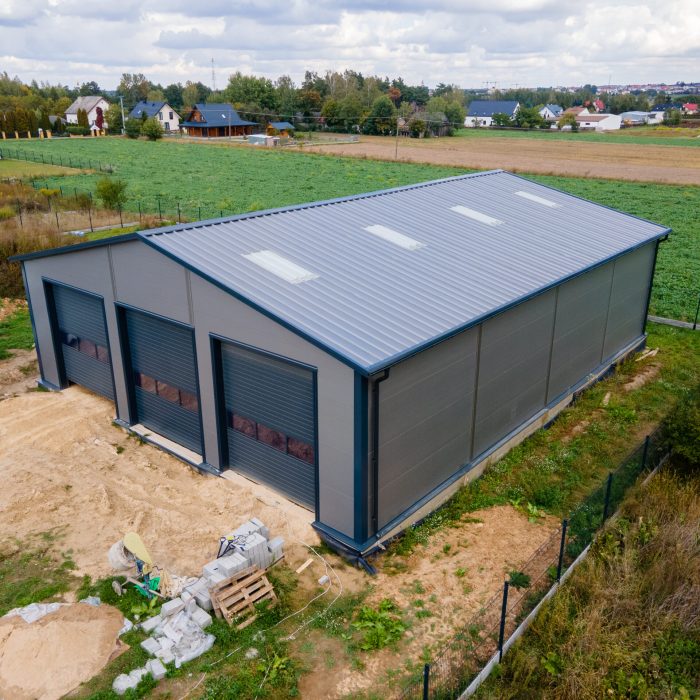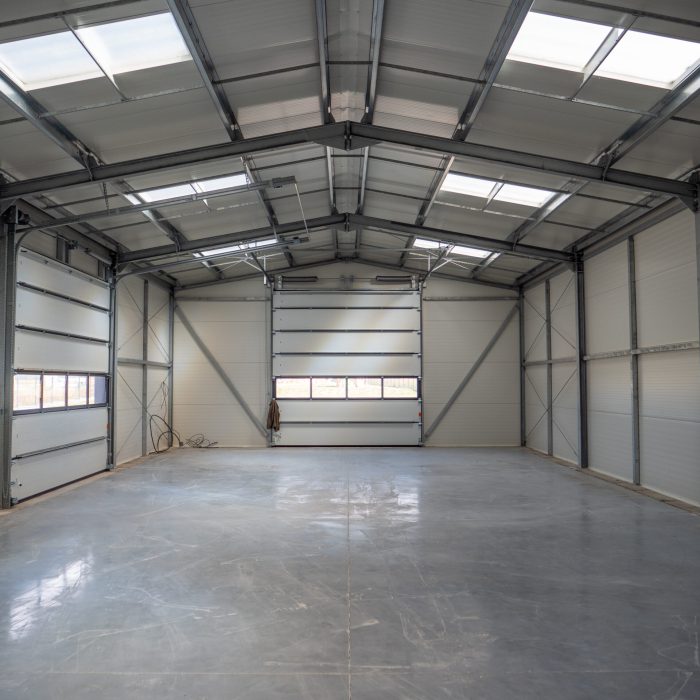Facility characteristics
The insulated hall is indispensable in industries where maintaining a constant temperature and humidity is crucial. In addition to storing sensitive products such as food, electronics or pharmaceuticals, it is ideal for use as warehouses, workshops, production areas, a logistics centre for e-commerce, or as research laboratories where specific environmental conditions must be maintained.
The completion time for an insulated hall depends on its size and specifications, but usually fluctuates around 3-6 months from design to final installation. This is also influenced by administrative procedures and site guidelines. Our company is able to speed up the process through the use of prefabricated elements and efficient coordination of the work.
The process of obtaining a permit begins with detailed geotechnical and environmental studies, which are necessary to develop a design that complies with the applicable standards. We then create design documentation based on the development conditions and the client’s requirements and apply for a building permit on the basis of an architectural and construction design. We have our own design department with experienced architects, which means that it takes us approximately one month from signing the contract with the client to complete the building documentation for the submission of the building permit.
The cost of building an insulated hall depends on a number of factors, including size, materials used and additional specifications. Once we have a complete specification of the hall from the customer, we are able to give an accurate price within a few days. For an accurate quote please contact our sales department.
