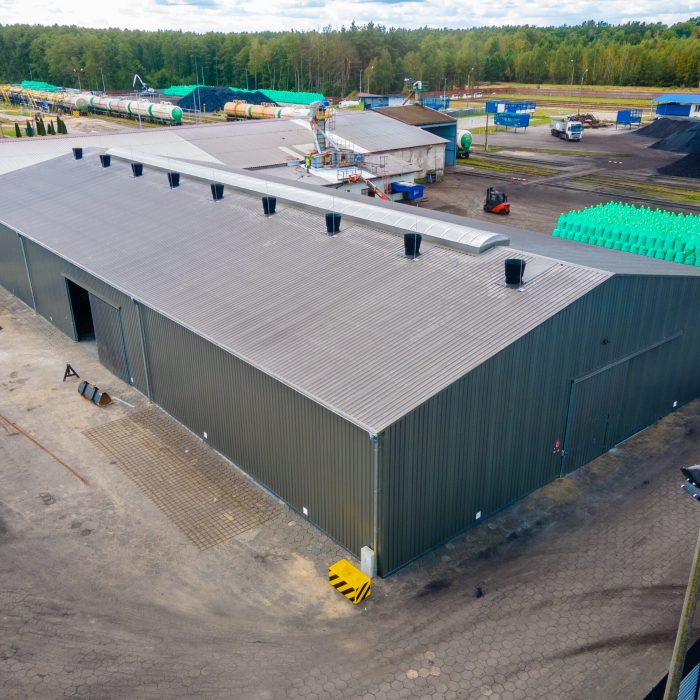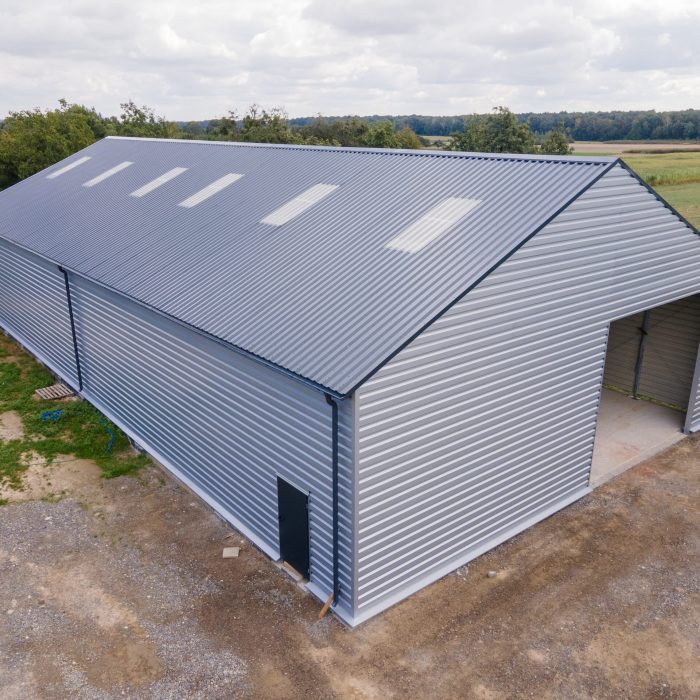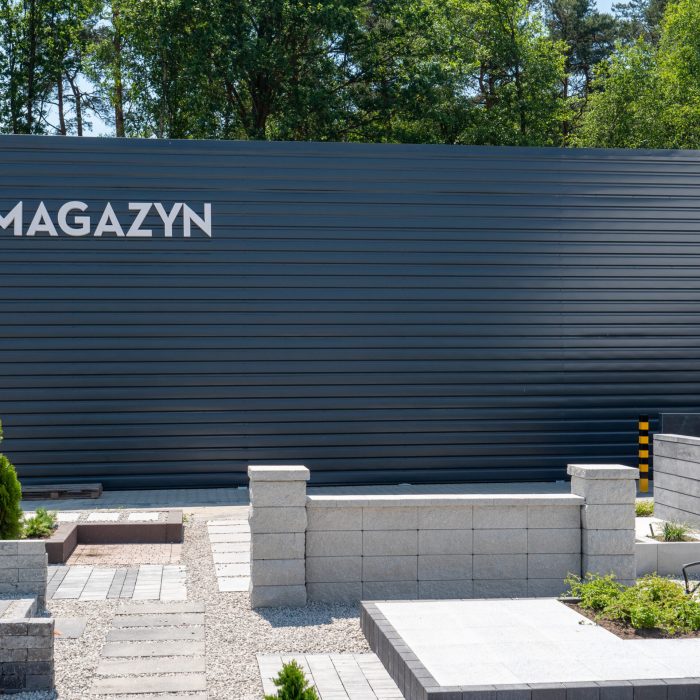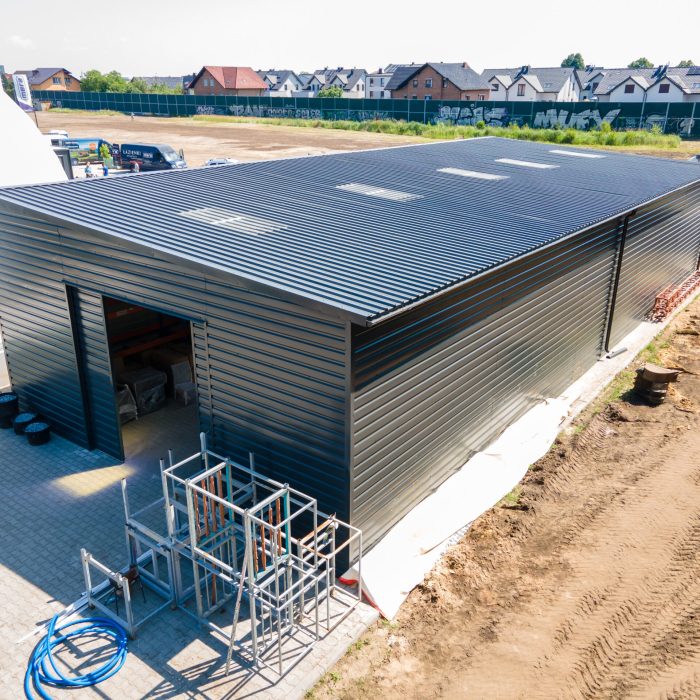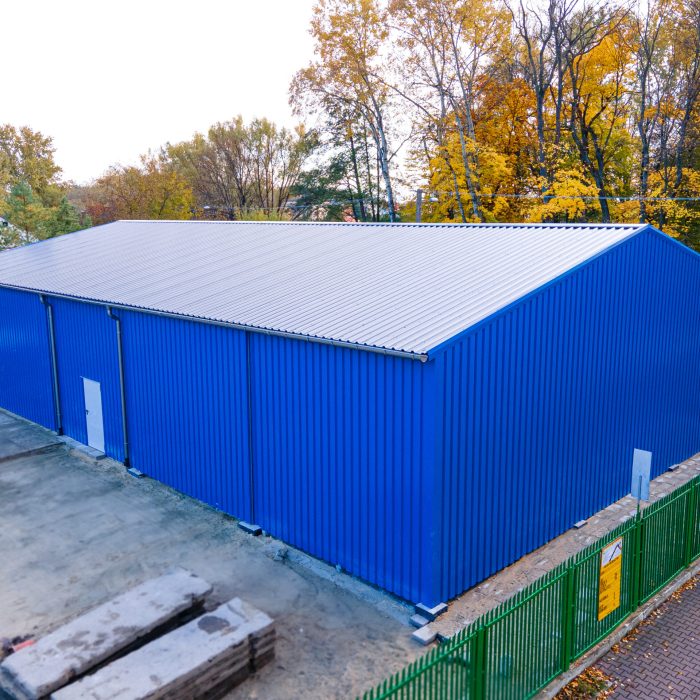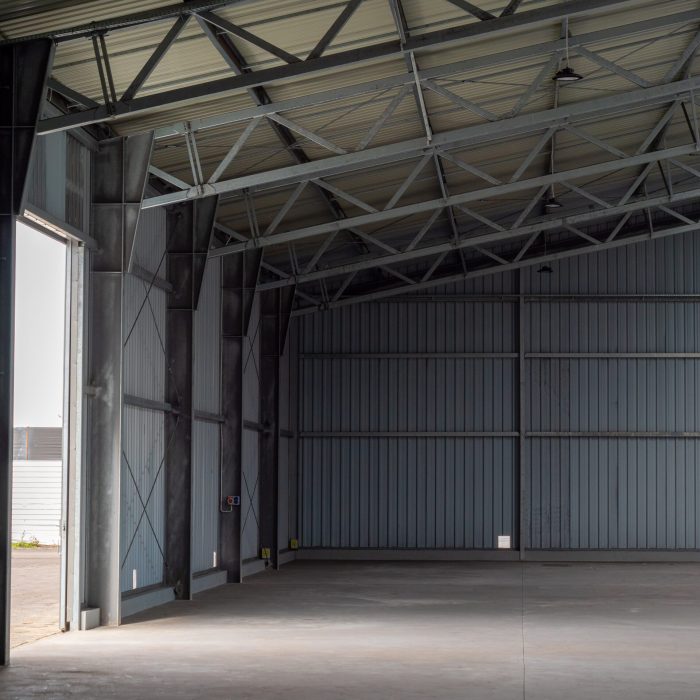facility characteristics
The tin hall is a versatile solution, not only for agriculture, but also for industry, trade and services. It is ideal as a storage space for building materials, as a workshop for small and medium-sized enterprises, as a warehouse for online shops or even as a temporary exhibition hall. Thanks to the ability to quickly adapt the internal layout, these halls can also be used as retail outlets, garages for specialist vehicles or as storage for sports and leisure equipment. The tin hall is the perfect solution for storage needs where maintaining a certain temperature is not crucial.
In addition to the speed of construction, tin halls are also characterised by design flexibility and the possibility of easy future expansion. The adaptability of the design to specific site requirements and local regulations makes them an excellent choice for investors in need of a quick spatial solution. Our company uses project management methods to coordinate work even more efficiently and speed up the construction process.
We offer clients a comprehensive service in the process of obtaining all approvals and planning permission, including consultation with experts in building and environmental law. The process of obtaining a permit begins with detailed geotechnical and environmental studies, which are necessary to develop a project that complies with the applicable standards. We then create design documentation based on the development conditions and the client’s requirements and apply for a building permit on the basis of an architectural and construction design. Our experience in negotiating with administrative authorities and our ability to anticipate potential difficulties translates into a smoother passage through the permit process.
A detailed analysis of the client’s needs and the choice of optimum materials and technology maximise the value of the investment. Our halls are designed to reduce operating costs, which, combined with favourable material prices, results in an attractive value for money. We present customers with various options for construction solutions that allow budgets to be matched to expectations and needs.
