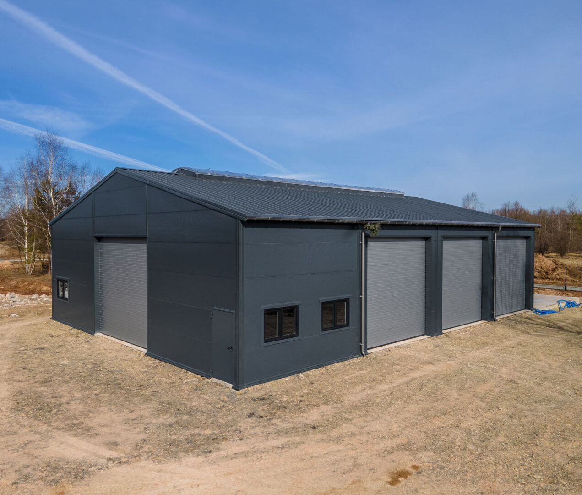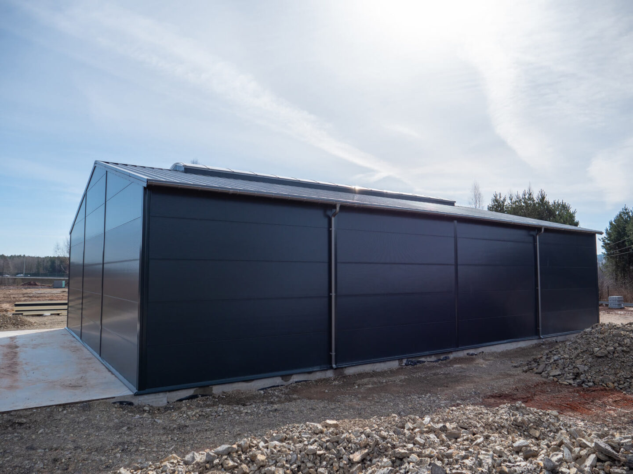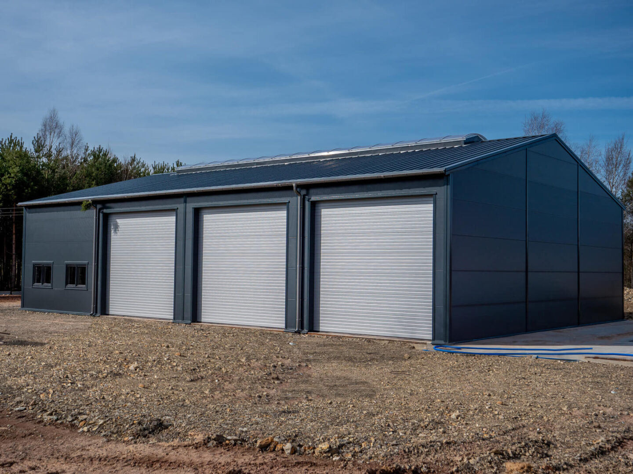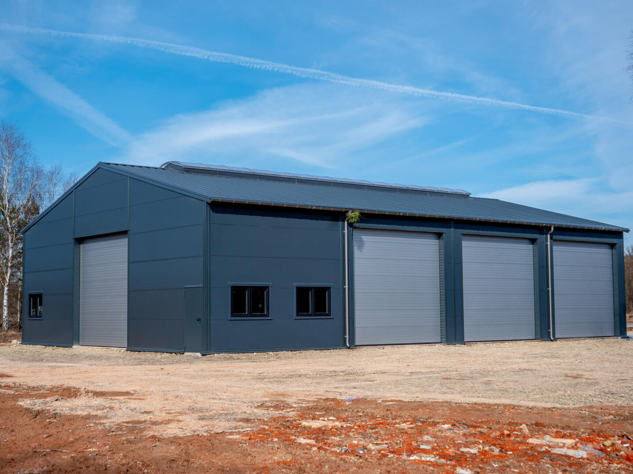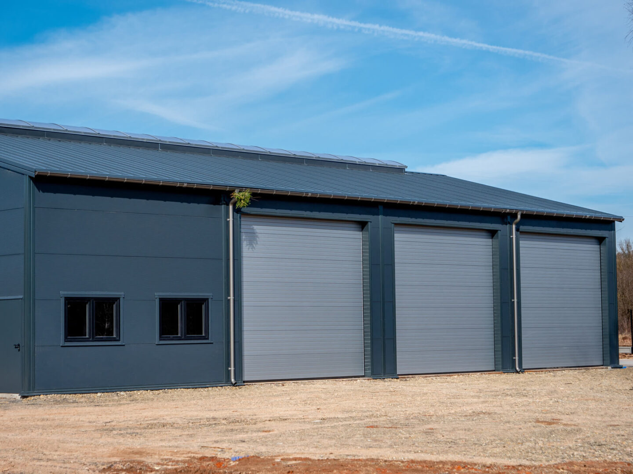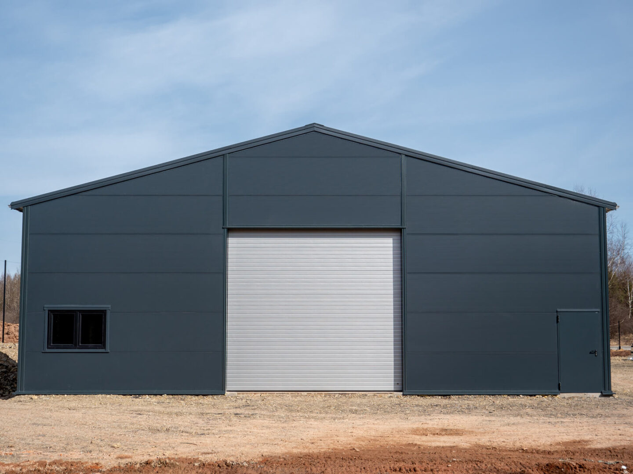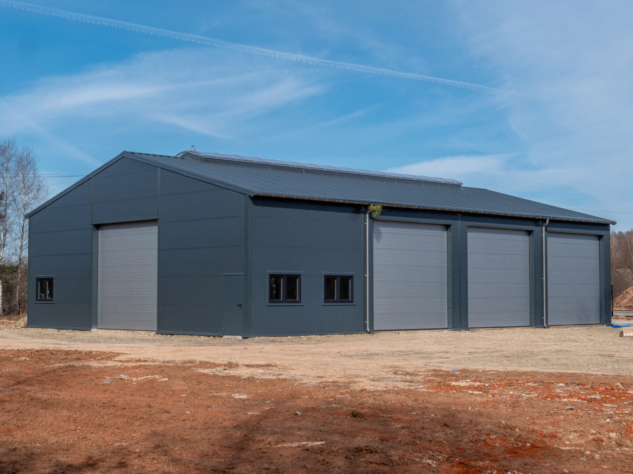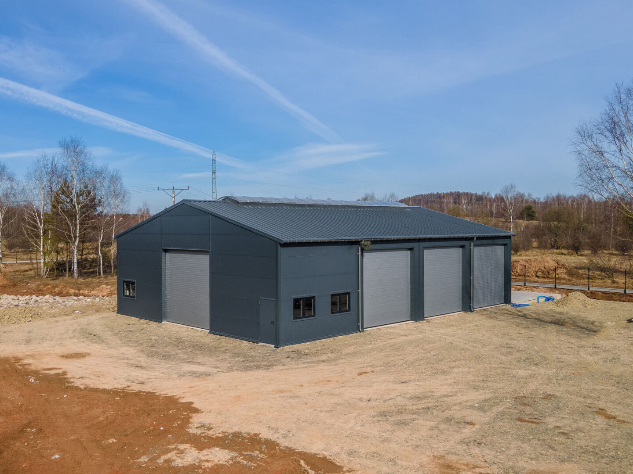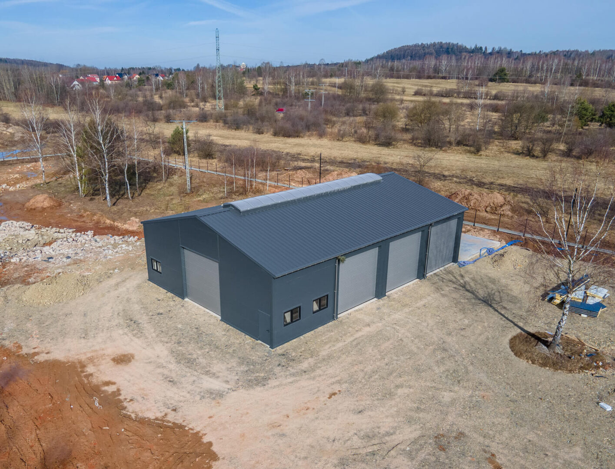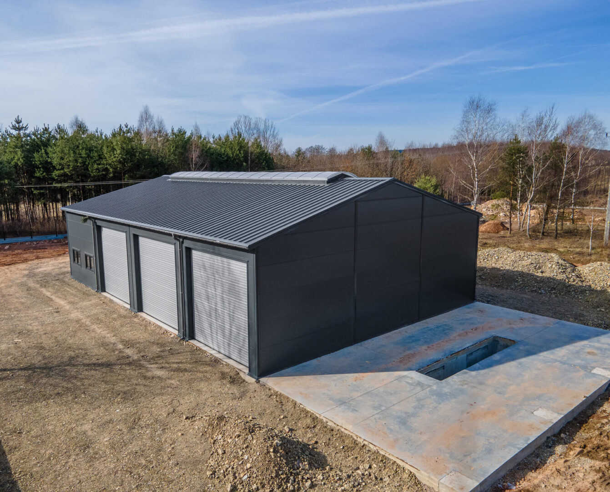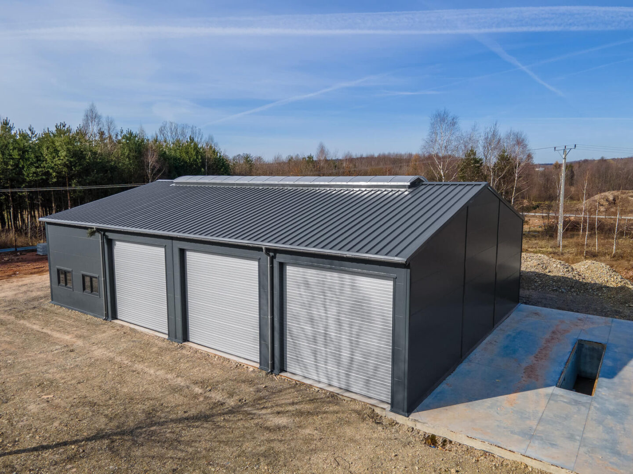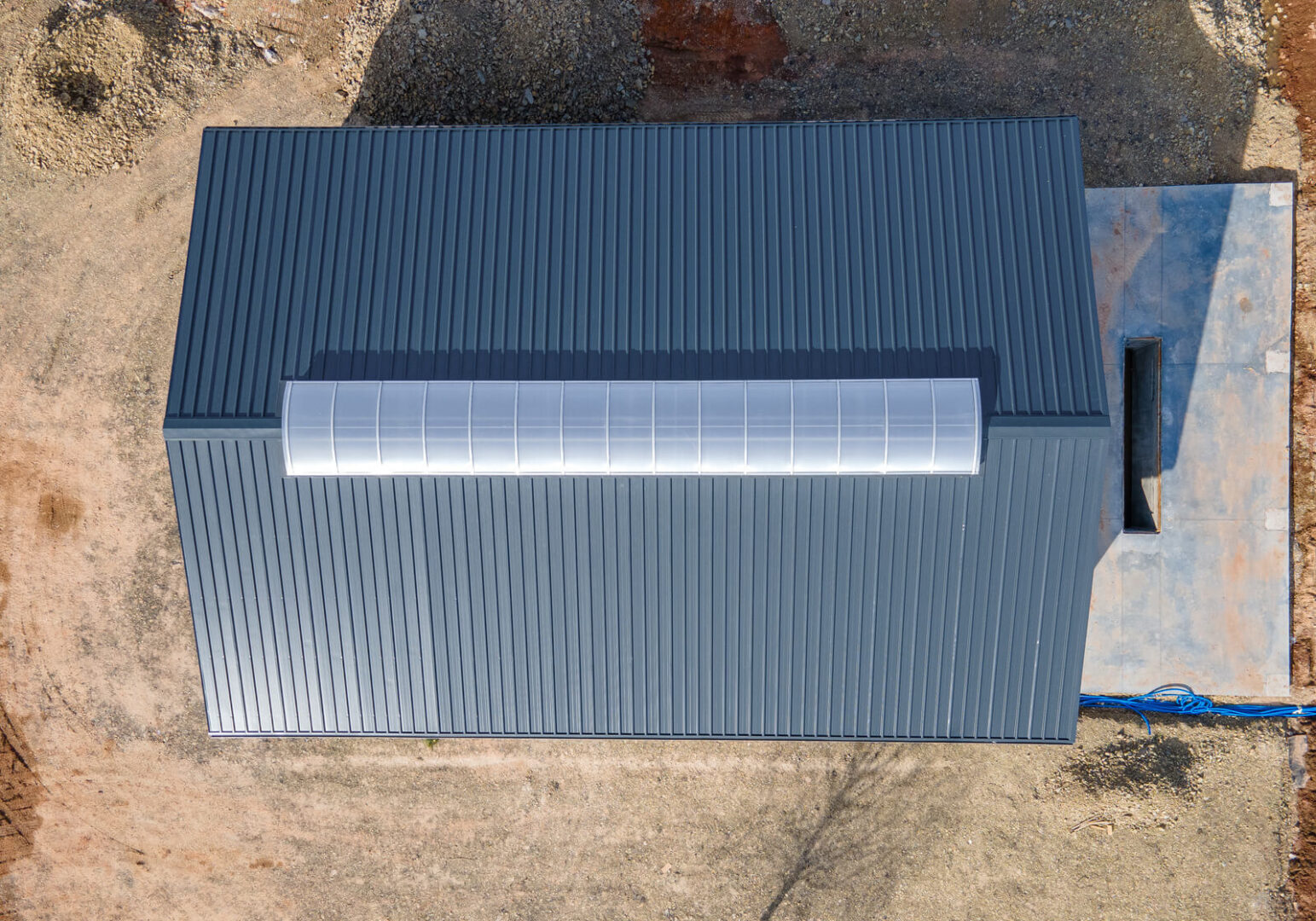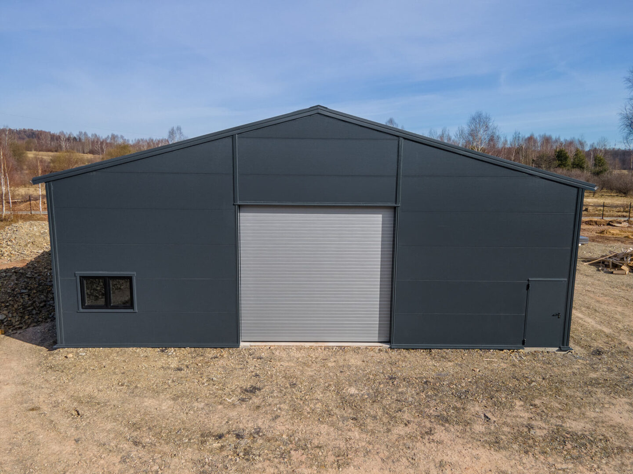Insulated hall 15x22x4.5 m in Kielce
Specyfikacja
Insulated hall 15x22x4.5 m in Kielce
WIDTH
15 M
LENGTH
22 M
SIDE WALL HEIGHT
4,5 M
ROOF ANGLE
13 DEGREE ANGLE
WALL COVERING
PIR100 SANDWICH PANEL
ROOF SHELL
PIR100 SANDWICH PANEL
GATE
SECTIONAL 4.5X4 M – 4 PIECES
DOOR
EXTERNAL 0.9×2 M – 1 PIECE
SKYLIGHT
2X16 M RIDGE SKYLIGHT
WINDOWS
1.5X1M – 3 PIECES
GUTTERING
STEEL 125/100 MM
Privacy policy |
© COPYRIGHT 2020-2024 SPARKZ





